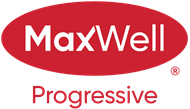About 1114 Moyer Drive
RARE FIND BACKING ONTO A PRIVATE PARK! This beautifully upgraded 1350 sq ft bungalow offers the perfect blend of privacy, space, and modern comfort. Located in a highly sought-after area with no rear neighbours ever, this is your forever home. The floor plan is functional and inviting, featuring major upgrades throughout: kitchen, updated bathrooms, windows, furnace, hot water tank, plumbing, electrical, and gleaming hardwood floors. The low-slope roof has newer shingles, NOT A FLAT ROOF. The basement is partially finished and ready for your final touches. Room to build your dream garage as well. Homes like this, with this location and this level of investment, rarely hit the market. Don’t miss out.
Features of 1114 Moyer Drive
| MLS® # | E4447464 |
|---|---|
| Price | $478,500 |
| Bedrooms | 4 |
| Bathrooms | 1.50 |
| Full Baths | 1 |
| Half Baths | 1 |
| Square Footage | 1,343 |
| Acres | 0.00 |
| Year Built | 1970 |
| Type | Single Family |
| Sub-Type | Detached Single Family |
| Style | Bungalow |
| Status | Active |
Community Information
| Address | 1114 Moyer Drive |
|---|---|
| Area | Sherwood Park |
| Subdivision | Westboro |
| City | Sherwood Park |
| County | ALBERTA |
| Province | AB |
| Postal Code | T8A 1E6 |
Amenities
| Amenities | Off Street Parking, On Street Parking, Hot Water Natural Gas, No Animal Home, No Smoking Home, See Remarks |
|---|---|
| Parking | See Remarks |
| Is Waterfront | No |
| Has Pool | No |
Interior
| Interior Features | ensuite bathroom |
|---|---|
| Appliances | Refrigerator |
| Heating | Forced Air-1, Natural Gas |
| Fireplace | No |
| Stories | 2 |
| Has Suite | No |
| Has Basement | Yes |
| Basement | Full, Finished |
Exterior
| Exterior | Wood, Metal |
|---|---|
| Exterior Features | Backs Onto Park/Trees, Fruit Trees/Shrubs, Landscaped, Public Swimming Pool, Public Transportation, Schools, Shopping Nearby, Private Park Access |
| Roof | Roll Roofing |
| Construction | Wood, Metal |
| Foundation | Concrete Perimeter |
Additional Information
| Date Listed | July 12th, 2025 |
|---|---|
| Zoning | Zone 25 |
| Foreclosure | No |
| RE / Bank Owned | No |
Listing Details
| Office | Courtesy Of Jack Sommert Of Exp Realty |
|---|

