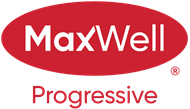About 23 Deer Park Crescent
Stunning 2 story home with A/C & OVERSIZED 2 Attached 24'x26' HEATED Garage on a quiet crescent with a huge SOUTH facing Pie lot. Extra RV/Boat parking at front. Over 2,600 sq' of developed space includes 3+1 Bedrooms, 3.5 Baths & F/Fin Basement. Access a huge deck w glass railing & gas BBQ hookup via garden door from vaulted dinette. Gorgeous landscaped S pie yard with Allan Block terraced gardens & NO neighbors at rear! Flowing, open main floor has high end laminate & large windows to yard. Gourmet extended kitchen has abundant cabinets, pot drawers, large island w breakfast bar & sink, walk in pantry, tiled backsplash, gas stove, & new stainless steel fridge. Upper floor features laminate floors & a vaulted Bonus room w window seat & gas FP. Large primary Bedroom with walk in closet & room for a king bed features a luxurious spa/ensuite w jetted tub. Finished Bsmt has 4th Bdrm, 3pc Bath & huge Family Rm, Utility & Storage Rms. New shingles 2020. Close to Tri Leisure Ctr, parks, schools, bus & shopping.
Features of 23 Deer Park Crescent
| MLS® # | E4466147 |
|---|---|
| Price | $539,800 |
| Bedrooms | 4 |
| Bathrooms | 3.50 |
| Full Baths | 3 |
| Half Baths | 1 |
| Square Footage | 1,956 |
| Acres | 0.00 |
| Year Built | 2002 |
| Type | Single Family |
| Sub-Type | Detached Single Family |
| Style | 2 Storey |
| Status | Active |
Community Information
| Address | 23 Deer Park Crescent |
|---|---|
| Area | Spruce Grove |
| Subdivision | Deer Park_SPGR |
| City | Spruce Grove |
| County | ALBERTA |
| Province | AB |
| Postal Code | T7X 4J2 |
Amenities
| Amenities | Air Conditioner, Deck, Detectors Smoke, Exterior Walls- 2"x6", No Animal Home, No Smoking Home, Sprinkler Sys-Underground, Vaulted Ceiling, Vinyl Windows, Natural Gas BBQ Hookup |
|---|---|
| Parking Spaces | 5 |
| Parking | Double Garage Attached, Over Sized |
| Is Waterfront | No |
| Has Pool | No |
Interior
| Interior Features | ensuite bathroom |
|---|---|
| Appliances | Air Conditioning-Central, Alarm/Security System, Dishwasher-Built-In, Dryer, Fan-Ceiling, Garage Control, Garage Opener, Microwave Hood Fan, Refrigerator, Storage Shed, Stove-Electric, Vacuum System Attachments, Washer, Window Coverings, Garage Heater |
| Heating | Forced Air-1, Natural Gas |
| Fireplace | Yes |
| Fireplaces | Glass Door, Heatilator/Fan, Tile Surround |
| Stories | 3 |
| Has Suite | No |
| Has Basement | Yes |
| Basement | Full, Finished |
Exterior
| Exterior | Wood, Brick, Vinyl |
|---|---|
| Exterior Features | Fenced, Golf Nearby, Landscaped, Park/Reserve, Playground Nearby, Private Setting, Public Swimming Pool, Public Transportation, Schools, Shopping Nearby |
| Roof | Asphalt Shingles |
| Construction | Wood, Brick, Vinyl |
| Foundation | Concrete Perimeter |
Additional Information
| Date Listed | November 17th, 2025 |
|---|---|
| Days on Market | 2 |
| Zoning | Zone 91 |
| Foreclosure | No |
| RE / Bank Owned | No |
Listing Details
| Office | Courtesy Of Karin Wollis Of Royal Lepage Arteam Realty |
|---|

