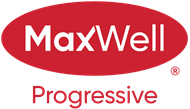About 827 Southfork Green
AN ABSOLUTE GEM in an A-1 LOCATION, all the WOW FACTOR YOU COULD DESIRE. Absolutely gorgeous home with many special features. 2277 sq ft plus WALK OUT onto multiway. Freshly painted, 9 ft ceilings, hardwood. Dream kitchen boasts an abundance of cabinetry, pot drawers, granite counter tops, hi end SS appliances, walk in pantry & Island w breakfast bar. Great room w gas fire place & dining area allows for lots of sunlight. Upstairs features very spacious bonus room w 13' vaulted ceiling. Primary bedroom has 5 pc ensuite with dual sinks, separate vanities, corner soaker tub & W I closet. Bedrooms 2+3 are good sizes, 4 pc main bath. Basement includes rec room, 4th bed, 3 pc bath. Central Air Conditioning, new furnace, new 40 year shingles. Awesome heated garage 23x22 w $8000 custom cabinets. Ultimate back yard is professionally landscaped, unique stone walk way on one side of the house, stone patio fire pit area, large deck w Rhino decking, exposed aggregate patio below. Pride of ownership throughout.
Features of 827 Southfork Green
| MLS® # | E4465738 |
|---|---|
| Price | $664,900 |
| Bedrooms | 4 |
| Bathrooms | 3.50 |
| Full Baths | 3 |
| Half Baths | 1 |
| Square Footage | 2,277 |
| Acres | 0.00 |
| Year Built | 2009 |
| Type | Single Family |
| Sub-Type | Detached Single Family |
| Style | 2 Storey |
| Status | Active |
Community Information
| Address | 827 Southfork Green |
|---|---|
| Area | Leduc |
| Subdivision | Southfork |
| City | Leduc |
| County | ALBERTA |
| Province | AB |
| Postal Code | T9E 0P4 |
Amenities
| Amenities | Air Conditioner, Ceiling 9 ft., Deck, Fire Pit, Vaulted Ceiling, Walkout Basement |
|---|---|
| Parking Spaces | 4 |
| Parking | Double Garage Attached |
| Is Waterfront | No |
| Has Pool | No |
Interior
| Interior Features | ensuite bathroom |
|---|---|
| Appliances | Air Conditioning-Central, Dishwasher-Built-In, Dryer, Garburator, Microwave Hood Fan, Refrigerator, Storage Shed, Stove-Electric, Vacuum System Attachments, Washer, Window Coverings |
| Heating | Forced Air-1, Natural Gas |
| Fireplace | Yes |
| Fireplaces | Corner, Mantel |
| Stories | 3 |
| Has Suite | No |
| Has Basement | Yes |
| Basement | See Remarks, Finished |
Exterior
| Exterior | Wood, Stone, Vinyl |
|---|---|
| Exterior Features | Airport Nearby, Fenced, Golf Nearby, Landscaped, Playground Nearby, Public Transportation, Schools, Shopping Nearby |
| Roof | Asphalt Shingles |
| Construction | Wood, Stone, Vinyl |
| Foundation | Concrete Perimeter |
Additional Information
| Date Listed | November 14th, 2025 |
|---|---|
| Zoning | Zone 81 |
| Foreclosure | No |
| RE / Bank Owned | No |
Listing Details
| Office | Courtesy Of Colin Bland Of Maxwell Heritage Realty |
|---|

