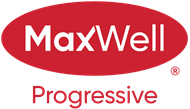About 26 Linkside Way
What a STUNNER! With 2,290 Square Feet, this home is perfectly equipped for your growing family! Featuring a FULLY FINISHED basement, 5 BEDROOMS, 4 BATHROOMS & BRAND NEW SHINGLES! The main floor offers a convenient den, a powder room & laundry close by. You’ll love the open living room layout, featuring a GAS FIREPLACE and tons of NATURAL LIGHT. The UPDATED Kitchen offers plenty of cabinetry with a WALK-THROUGH Pantry. Upstairs, enjoy the BONUS FAMILY room with a second cozy GAS FIREPLACE & 4 SPACIOUS Bedrooms, including the Primary Suite with WALK-IN Closet & JETTED TUB Ensuite. The FULLY FINISHED BASEMENT adds even more living space with a 5th Bedroom, Bathroom, and PRIVATE SAUNA—your perfect retreat after a long day. Step outside to the Fully FENCED Backyard, landscaped with MATURE trees, Perennials, STAMPED CONCRETE, a GAZEBO, DECK & a Storage SHED. The Oversized, DOUBLE Attached HEATED Garage ensures comfort all year round. Modern updates, great layout & unbeatable location—act fast to make it yours!
Open House
| Sat, Nov 15 | 03:00 PM - 05:00 PM |
|---|
Features of 26 Linkside Way
| MLS® # | E4465684 |
|---|---|
| Price | $643,000 |
| Bedrooms | 5 |
| Bathrooms | 3.50 |
| Full Baths | 3 |
| Half Baths | 1 |
| Square Footage | 2,290 |
| Acres | 0.00 |
| Year Built | 2004 |
| Type | Single Family |
| Sub-Type | Detached Single Family |
| Style | 2 Storey |
| Status | Active |
Community Information
| Address | 26 Linkside Way |
|---|---|
| Area | Spruce Grove |
| Subdivision | Linkside |
| City | Spruce Grove |
| County | ALBERTA |
| Province | AB |
| Postal Code | T7X 4L5 |
Amenities
| Amenities | Ceiling 9 ft., Detectors Smoke, Gazebo, No Smoking Home |
|---|---|
| Parking Spaces | 4 |
| Parking | Double Garage Attached, Heated, Over Sized |
| Is Waterfront | No |
| Has Pool | No |
Interior
| Interior Features | ensuite bathroom |
|---|---|
| Appliances | Alarm/Security System, Dishwasher-Built-In, Dryer, Freezer, Garage Control, Garage Opener, Oven-Microwave, Storage Shed, Stove-Electric, Vacuum System Attachments, Vacuum Systems, Washer, Water Softener, Window Coverings |
| Heating | Forced Air-1, Natural Gas |
| Fireplace | Yes |
| Fireplaces | Tile Surround |
| Stories | 3 |
| Has Suite | No |
| Has Basement | Yes |
| Basement | Full, Finished |
Exterior
| Exterior | Wood, Brick, Vinyl |
|---|---|
| Exterior Features | Fenced, Flat Site, Golf Nearby, Landscaped, Low Maintenance Landscape, Playground Nearby, Schools, Shopping Nearby |
| Roof | Asphalt Shingles |
| Construction | Wood, Brick, Vinyl |
| Foundation | Concrete Perimeter |
School Information
| High | Spruce Grove Comp |
|---|
Additional Information
| Date Listed | November 13th, 2025 |
|---|---|
| Days on Market | 1 |
| Zoning | Zone 91 |
| Foreclosure | No |
| RE / Bank Owned | No |
Listing Details
| Office | Courtesy Of Jesselyn Skriver Of RE/MAX PREFERRED CHOICE |
|---|

