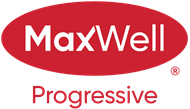About 14331 58a Avenue
Stunning family home in prestigious Brookside! This beautiful 2-storey sits upon a grand 7600+ sqft lot, offers over 2750 sqft of living space, and has been tastefully updated! The main floor features a bright/open layout, gleaming laminate/tile flooring, formal living/dining areas, warm family area w/stunning fireplace. Updated kitchen w/granite counters and s.s. appliances. Upstairs you will find the spacious primary suite w/3-pc ensuite, 3 additional bedrooms, and additional 4-pc bath. The FULLY FINISHED lower level offers a large rec area, 2 additional bedrooms/den, 3-pc bath, and laundry/storage space. Outside you will enjoy the private and mature yard w/large covered deck. Recent improvements include: kitchen, flooring, basement development, roof, furnaces, HWT, A/C units, and more. Steps from walking paths/Whitemud Creek Ravine, schools, parks, and other amenities. Welcome to your new home!
Features of 14331 58a Avenue
| MLS® # | E4465082 |
|---|---|
| Price | $725,000 |
| Bedrooms | 6 |
| Bathrooms | 3.50 |
| Full Baths | 3 |
| Half Baths | 1 |
| Square Footage | 1,854 |
| Acres | 0.00 |
| Year Built | 1969 |
| Type | Single Family |
| Sub-Type | Detached Single Family |
| Style | 2 Storey |
| Status | Active |
Community Information
| Address | 14331 58a Avenue |
|---|---|
| Area | Edmonton |
| Subdivision | Brookside |
| City | Edmonton |
| County | ALBERTA |
| Province | AB |
| Postal Code | T6H 1E5 |
Amenities
| Amenities | Air Conditioner, No Smoking Home, Patio |
|---|---|
| Parking | Double Garage Attached, Heated |
| Is Waterfront | No |
| Has Pool | No |
Interior
| Interior Features | ensuite bathroom |
|---|---|
| Appliances | Air Conditioning-Central, Dishwasher-Built-In, Dryer, Garage Opener, Hood Fan, Oven-Microwave, Refrigerator, Storage Shed, Stove-Countertop Gas, Washer, Window Coverings |
| Heating | Forced Air-2, Natural Gas |
| Fireplace | Yes |
| Fireplaces | Tile Surround |
| Stories | 3 |
| Has Suite | No |
| Has Basement | Yes |
| Basement | Full, Finished |
Exterior
| Exterior | Wood, Vinyl |
|---|---|
| Exterior Features | Back Lane, Fenced, Flat Site, Landscaped, Playground Nearby, Public Transportation, Schools, Shopping Nearby |
| Roof | Asphalt Shingles |
| Construction | Wood, Vinyl |
| Foundation | Concrete Perimeter |
School Information
| Elementary | Brookside |
|---|---|
| Middle | Riverbend |
| High | Lillian Osborne |
Additional Information
| Date Listed | November 6th, 2025 |
|---|---|
| Days on Market | 1 |
| Zoning | Zone 14 |
| Foreclosure | No |
| RE / Bank Owned | No |
Listing Details
| Office | Courtesy Of Ryan R Lauber Of RE/MAX Elite |
|---|

