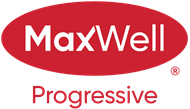About 95 Edgefield Way
Luxury living in the prestigious community of Erin Ridge North! This brand new open concept 2500 sqft 2 Story home comes complete with 5 Bedrooms, 3 baths, and high end finishing throughout . As you enter the main level area you will be impressed with soaring ceilings and large windows in the living room offering an abundance of natural sunlight. Stunning modern kitchen only one can dream of extends to the dinning room overlooking the backyard is perfect for entertaining. Main level also features a Bedroom/den and a full bath perfect for guests. Upper level encompasses an open to below stair case leading to the large bonus room, 4 bedrooms including a gorgeous 5 piece ensuite in the primary room. Basement has a separate entrance and is ready to be developed with the option of having 2 more bedrooms and a potential suite. Erin Ridge North is a vibrant growing community close to all major amenities and is walking distance to restaurants and Costco. This Perfect family home is a must see!
Open House
| Sun, Oct 26 | 12:00 PM - 03:00 PM |
|---|
Features of 95 Edgefield Way
| MLS® # | E4463491 |
|---|---|
| Price | $714,900 |
| Bedrooms | 5 |
| Bathrooms | 3.00 |
| Full Baths | 3 |
| Square Footage | 2,504 |
| Acres | 0.00 |
| Year Built | 2024 |
| Type | Single Family |
| Sub-Type | Detached Single Family |
| Style | 2 Storey |
| Status | Active |
Community Information
| Address | 95 Edgefield Way |
|---|---|
| Area | St. Albert |
| Subdivision | Erin Ridge North |
| City | St. Albert |
| County | ALBERTA |
| Province | AB |
| Postal Code | T8N 7Z9 |
Amenities
| Amenities | Ceiling 9 ft., Deck, Detectors Smoke, No Animal Home, No Smoking Home |
|---|---|
| Parking | Double Garage Attached |
| Is Waterfront | No |
| Has Pool | No |
Interior
| Interior Features | ensuite bathroom |
|---|---|
| Appliances | Builder Appliance Credit |
| Heating | Forced Air-1, Natural Gas |
| Fireplace | No |
| Stories | 2 |
| Has Suite | No |
| Has Basement | Yes |
| Basement | Full, Unfinished |
Exterior
| Exterior | Wood, Vinyl |
|---|---|
| Exterior Features | Schools, Shopping Nearby |
| Roof | Asphalt Shingles |
| Construction | Wood, Vinyl |
| Foundation | Concrete Perimeter |
Additional Information
| Date Listed | October 23rd, 2025 |
|---|---|
| Days on Market | 2 |
| Zoning | Zone 24 |
| Foreclosure | No |
| RE / Bank Owned | No |
Listing Details
| Office | Courtesy Of Jimmy Halabi Of Liv Real Estate |
|---|

