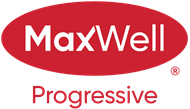About 5169 Mullen Road
Experience the perfect blend of lifestyle & family living in this exceptional home. Ideal for a growing or large family, it offers convenient access to all amenities, including scenic ponds, parks, Whitemud Creek ravine, restaurants & within catchment of 5 schools. Approx 4700sf of total living space complete with 6 bedrooms +2 offices, 2 kitchens, 3 dining areas, 3 living areas, triple garage, oversized driveway & spacious backyard. A curved staircase leads you through an open layout accented by soaring two-storey windows & expansive living spaces. Sunny southwest dining room doubles as a formal greeting area. Great room offers plenty of natural light. Generous sized kitchen w/plenty of storage, 2nd prep/spice kitchen & dining nook. Convenient main floor bedroom & 2 offices for work/study/hobbies. Upper level features 4 bedrooms including a primary which will house a king sized set & complete w/5pc ensuite & walk-in closet. Lower level will accommodate any furniture arrangement & offers a 6th bedroom.
Features of 5169 Mullen Road
| MLS® # | E4463142 |
|---|---|
| Price | $1,250,000 |
| Bedrooms | 6 |
| Bathrooms | 5.00 |
| Full Baths | 5 |
| Square Footage | 3,211 |
| Acres | 0.00 |
| Year Built | 2018 |
| Type | Single Family |
| Sub-Type | Detached Single Family |
| Style | 2 Storey |
| Status | Active |
Community Information
| Address | 5169 Mullen Road |
|---|---|
| Area | Edmonton |
| Subdivision | MacTaggart |
| City | Edmonton |
| County | ALBERTA |
| Province | AB |
| Postal Code | T6R 0R2 |
Amenities
| Amenities | Ceiling 9 ft., Closet Organizers, Deck |
|---|---|
| Parking Spaces | 7 |
| Parking | Triple Garage Attached |
| Is Waterfront | No |
| Has Pool | No |
Interior
| Interior Features | ensuite bathroom |
|---|---|
| Appliances | Dishwasher-Built-In, Dryer, Garage Control, Garage Opener, Hood Fan, Oven-Built-In, Oven-Microwave, Stove-Countertop Electric, Stove-Gas, Washer, Window Coverings, See Remarks, Refrigerators-Two |
| Heating | Forced Air-2, Natural Gas |
| Fireplace | No |
| Fireplaces | See Remarks |
| Stories | 3 |
| Has Suite | No |
| Has Basement | Yes |
| Basement | Full, Finished |
Exterior
| Exterior | Wood, Stone, Stucco |
|---|---|
| Exterior Features | Fenced, Landscaped, No Back Lane, Public Transportation, Schools, Shopping Nearby, See Remarks |
| Roof | Asphalt Shingles |
| Construction | Wood, Stone, Stucco |
| Foundation | Concrete Perimeter |
School Information
| Elementary | MonsWilliamIrwin/NellieCar |
|---|---|
| Middle | ArchJ.MacNeil/NellieCarls |
| High | MotherMM/LillianOsb |
Additional Information
| Date Listed | October 21st, 2025 |
|---|---|
| Days on Market | 2 |
| Zoning | Zone 14 |
| Foreclosure | No |
| RE / Bank Owned | No |
Listing Details
| Office | Courtesy Of Alan H Gee Of RE/MAX Elite |
|---|

