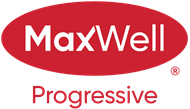About 4777 Kinney Road
Welcome to this beautifully upgraded home in Keswick Landing! Designed with modern elegance and functionality in mind, this 2,000 sq ft two-storey offers an open-to-below great room that fills the main floor with natural light. The stunning Level 3 kitchen showcases built-in stainless steel appliances, quartz counters, upgraded maple and MDF cabinetry, and a sleek chimney hoodfan. Enjoy the convenience of a main floor full bath, ideal for guests or multi-generational living. Upstairs features spacious bedrooms and a bonus room with stylish glass railing. Built on a 9 ft foundation with suite rough-ins, this home is ready for future development or income potential. Additional highlights include upgraded plumbing fixtures, a 9 ft main floor ceiling, HRV system, and luxury vinyl plank flooring throughout. Located in the desirable community of Keswick Landing near parks, schools, golf, and shopping—this home combines luxury, comfort, and practicality in one perfect package!
Features of 4777 Kinney Road
| MLS® # | E4463120 |
|---|---|
| Price | $689,900 |
| Bedrooms | 3 |
| Bathrooms | 3.00 |
| Full Baths | 3 |
| Square Footage | 2,000 |
| Acres | 0.00 |
| Year Built | 2025 |
| Type | Single Family |
| Sub-Type | Detached Single Family |
| Style | 2 Storey |
| Status | Active |
Community Information
| Address | 4777 Kinney Road |
|---|---|
| Area | Edmonton |
| Subdivision | Keswick |
| City | Edmonton |
| County | ALBERTA |
| Province | AB |
| Postal Code | T6W 5G4 |
Amenities
| Amenities | Ceiling 9 ft., Deck, Detectors Smoke, Exterior Walls- 2"x6", Hot Water Natural Gas, Insulation-Upgraded, Low Flow Faucets/Shower, Low Flw/Dual Flush Toilet, Smart/Program. Thermostat, Sprinkler Sys-Underground, Storage-In-Suite, Vinyl Windows, Walkout Basement, HRV System, Heat Exchanger, Natural Gas BBQ Hookup, Natural Gas Stove Hookup, 9 ft. Basement Ceiling |
|---|---|
| Parking | 220 Volt Wiring, Double Garage Attached, Front Drive Access |
| Is Waterfront | No |
| Has Pool | No |
Interior
| Interior Features | ensuite bathroom |
|---|---|
| Appliances | Dishwasher-Built-In, Dryer, Garage Control, Garage Opener, Refrigerator, Stove-Electric, Washer |
| Heating | Forced Air-1, Natural Gas |
| Fireplace | No |
| Stories | 2 |
| Has Suite | No |
| Has Basement | Yes |
| Basement | Full, Finished |
Exterior
| Exterior | Wood, Stone, Vinyl |
|---|---|
| Exterior Features | Flat Site, Golf Nearby, Landscaped, No Back Lane, Playground Nearby, Ravine View, Schools, Shopping Nearby |
| Roof | Asphalt Shingles |
| Construction | Wood, Stone, Vinyl |
| Foundation | Concrete Perimeter |
Additional Information
| Date Listed | October 22nd, 2025 |
|---|---|
| Days on Market | 1 |
| Zoning | Zone 56 |
| Foreclosure | No |
| RE / Bank Owned | No |
Listing Details
| Office | Courtesy Of Tyler J Ellis Of Real Broker |
|---|

