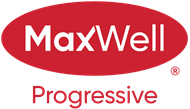About 9809 83 Avenue
Savvy investors and lifestyle buyers—this charming Strathcona bungalow is the one you’ve been waiting for! Currently set up with separate up and down suites; easily converted back to a full bungalow. The main floor features a lovely porch, spacious living room and primary bedroom overlooking a quiet, tree-lined one-way street. The roomy kitchen has in-suite laundry and opens to the dining area. A stylish 4-piece bath completes the main level. Step out to the spacious south-facing deck overlooking the landscaped yard. From the deck you can access the private entrance to the lower suite. Head downstairs to an open living/dining area, a cozy kitchen, its own laundry, a spacious bedroom with walk-in closet, and 3-piece bath. Recent upgrades include updated electrical, windows, flooring, roof, and high efficiency furnace. This is your chance to own a piece of Old Strathcona—one of Edmonton’s most sought-after neighborhoods—steps from Mill Creek Ravine, Whyte Ave, UofA, and great local restaurants and cafes!
Features of 9809 83 Avenue
| MLS® # | E4462248 |
|---|---|
| Price | $410,000 |
| Bedrooms | 2 |
| Bathrooms | 2.00 |
| Full Baths | 2 |
| Square Footage | 709 |
| Acres | 0.00 |
| Year Built | 1946 |
| Type | Single Family |
| Sub-Type | Detached Single Family |
| Style | Bungalow |
| Status | Active |
Community Information
| Address | 9809 83 Avenue |
|---|---|
| Area | Edmonton |
| Subdivision | Strathcona |
| City | Edmonton |
| County | ALBERTA |
| Province | AB |
| Postal Code | T6E 2B8 |
Amenities
| Amenities | Deck, Front Porch |
|---|---|
| Parking Spaces | 2 |
| Parking | Rear Drive Access, Single Garage Detached |
| Is Waterfront | No |
| Has Pool | No |
Interior
| Appliances | Dishwasher-Built-In, Garage Control, Garage Opener, Oven-Microwave, Storage Shed, Stove-Electric, Window Coverings, Dryer-Two, Refrigerators-Two, Washers-Two |
|---|---|
| Heating | Forced Air-1, Natural Gas |
| Fireplace | No |
| Stories | 2 |
| Has Suite | Yes |
| Has Basement | Yes |
| Basement | Full, Finished |
Exterior
| Exterior | Wood, Metal |
|---|---|
| Exterior Features | Fenced, Fruit Trees/Shrubs, Golf Nearby, Landscaped, Playground Nearby, Public Swimming Pool, Public Transportation, Schools, Shopping Nearby |
| Roof | Asphalt Shingles |
| Construction | Wood, Metal |
| Foundation | Concrete Perimeter |
School Information
| Elementary | King Edward, Mount Carmel |
|---|---|
| Middle | McKernan, Lou. St. Laurent |
| High | Strathcona, Austin O'Brien |
Additional Information
| Date Listed | October 14th, 2025 |
|---|---|
| Days on Market | 2 |
| Zoning | Zone 15 |
| Foreclosure | No |
| RE / Bank Owned | No |
Listing Details
| Office | Courtesy Of Rossella Trulli Of Rimrock Real Estate |
|---|

