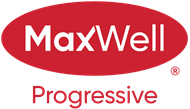About 9909 68 Street
Welcome to Terrace Heights! Welcome to this brand-new home offering over 2,265 sq ft of fully finished living space, perfect for growing families! Located in a family-friendly neighbourhood just steps from schools, parks, & all amenities, this home combines comfort, convenience, and space. The open concept layout offers a spacious dining with picture windows leading you towards the chef's kitchen with brand new SS appliances, BREAKFAST NOOK/ island with QUARTZ COUNTERTOPS throughout, modern cabinetry and walk-in pantry! The living room overlooks the backyard and offers a modern feature wall fireplace! Upstairs you will find 3 large bedrooms with 2 full baths! The primary bedroom features a 5-pc spa-like ensuite with DOUBLE VANITY, soaker tub, ceramic tile stand-up shower and WIC! THE BASEMENT IS UNDER CONSTRUCTIONS TOWARDS A FULLY FINISHED BASEMENT ON POSSESSION DATE AS WELL AS A FINISHED DOUBLE DETACHED GARAGE! ALL INCLUDED IN PRICE! Move-in ready with room to grow!
Features of 9909 68 Street
| MLS® # | E4459779 |
|---|---|
| Price | $859,800 |
| Bedrooms | 6 |
| Bathrooms | 3.50 |
| Full Baths | 3 |
| Half Baths | 1 |
| Square Footage | 2,269 |
| Acres | 0.00 |
| Year Built | 2025 |
| Type | Single Family |
| Sub-Type | Detached Single Family |
| Style | 2 Storey |
| Status | Active |
Community Information
| Address | 9909 68 Street |
|---|---|
| Area | Edmonton |
| Subdivision | Terrace Heights (Edmonton) |
| City | Edmonton |
| County | ALBERTA |
| Province | AB |
| Postal Code | T6A 2S6 |
Amenities
| Amenities | Deck |
|---|---|
| Parking Spaces | 2 |
| Parking | Double Garage Detached, See Remarks |
| Is Waterfront | No |
| Has Pool | No |
Interior
| Interior Features | ensuite bathroom |
|---|---|
| Appliances | Dishwasher-Built-In, Dryer, Garage Control, Garage Opener, Hood Fan, Refrigerator, Washer |
| Heating | Forced Air-1, Natural Gas |
| Fireplace | Yes |
| Fireplaces | Tile Surround |
| Stories | 2 |
| Has Suite | Yes |
| Has Basement | Yes |
| Basement | Full, See Remarks |
Exterior
| Exterior | Wood, Stone, Stucco, Vinyl |
|---|---|
| Exterior Features | Back Lane, Flat Site, Park/Reserve, Public Transportation, Schools, Shopping Nearby |
| Roof | Asphalt Shingles |
| Construction | Wood, Stone, Stucco, Vinyl |
| Foundation | Concrete Perimeter |
School Information
| Elementary | Forest Heights School |
|---|---|
| Middle | Hardisty School |
| High | McNally School |
Additional Information
| Date Listed | September 26th, 2025 |
|---|---|
| Days on Market | 28 |
| Zoning | Zone 19 |
| Foreclosure | No |
| RE / Bank Owned | No |
Listing Details
| Office | Courtesy Of Mani Bagga Of Royal Lepage Magna |
|---|

