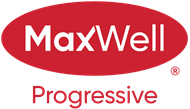About 7832 Schmid Place
This stylish 3 bedroom two-storey home has been beautifully updated from top to bottom. The open-concept main floor features fresh paint, new vinyl plank flooring, and a spacious living room with a large east-facing picture window complete with custom window coverings. The chef’s kitchen is a showstopper with a granite waterfall island, new custom cream cabinetry, wall pantry, glass tile backsplash, and brand-new stainless steel appliances including a gas stove and oven. Upstairs you’ll find three bedrooms, including a generous primary suite with a walk-in closet and full ensuite. Stay cool with central air conditioning, and enjoy the convenience of a basement ready for your future development with a bathroom rough-in. Step outside to a sunny backyard with a large deck, gazebo, and hot tub. A gas line is ready for your BBQ and fire pit, and the oversized double garage is insulated and heated. From fixtures to hardware, every detail has been thoughtfully upgraded so this home is truly move-in ready!
Features of 7832 Schmid Place
| MLS® # | E4457934 |
|---|---|
| Price | $475,000 |
| Bedrooms | 3 |
| Bathrooms | 2.50 |
| Full Baths | 2 |
| Half Baths | 1 |
| Square Footage | 1,367 |
| Acres | 0.00 |
| Year Built | 2007 |
| Type | Single Family |
| Sub-Type | Detached Single Family |
| Style | 2 Storey |
| Status | Active |
Community Information
| Address | 7832 Schmid Place |
|---|---|
| Area | Edmonton |
| Subdivision | South Terwillegar |
| City | Edmonton |
| County | ALBERTA |
| Province | AB |
| Postal Code | T6R 0K5 |
Amenities
| Amenities | Air Conditioner, Deck, Detectors Smoke, Front Porch, Hot Tub, No Smoking Home, Vinyl Windows, Natural Gas BBQ Hookup, Natural Gas Stove Hookup |
|---|---|
| Parking Spaces | 3 |
| Parking | Double Garage Detached, Heated, Insulated, Over Sized |
| Is Waterfront | No |
| Has Pool | No |
Interior
| Interior Features | ensuite bathroom |
|---|---|
| Appliances | Air Conditioning-Central, Dishwasher-Built-In, Dryer, Garage Control, Garage Opener, Microwave Hood Fan, Refrigerator, Stove-Gas, Washer, TV Wall Mount, Garage Heater, Hot Tub |
| Heating | Forced Air-1, Natural Gas |
| Fireplace | Yes |
| Fireplaces | Mantel, Tile Surround |
| Stories | 3 |
| Has Suite | No |
| Has Basement | Yes |
| Basement | Full, Unfinished |
Exterior
| Exterior | Wood, Vinyl |
|---|---|
| Exterior Features | Back Lane, Fenced, Flat Site, Landscaped, Level Land, Low Maintenance Landscape, No Through Road, Paved Lane, Playground Nearby, Public Transportation, Schools, Shopping Nearby |
| Roof | Asphalt Shingles |
| Construction | Wood, Vinyl |
| Foundation | Concrete Perimeter |
School Information
| Elementary | Esther Starkman |
|---|---|
| Middle | Esther Starkman |
| High | Lillian Osborne |
Additional Information
| Date Listed | September 15th, 2025 |
|---|---|
| Days on Market | 1 |
| Zoning | Zone 14 |
| Foreclosure | No |
| RE / Bank Owned | No |
| HOA Fees | 138 |
| HOA Fees Freq. | Annually |
Listing Details
| Office | Courtesy Of Darlene A Reid Of MORE Real Estate |
|---|

