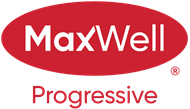About 225 503 Albany Way
WELCOME TO #225, 503 Albany Way - a PET-FRIENDLY stylish and contemporary 784 sq ft condo located in a sought-after MODERN building. Perfect for first-time buyers, downsizers, or investors, this thoughtfully designed unit offers an OPEN-CONCEPT LAYOUT with plenty of natural light and a functional floor plan. The kitchen features sleek cabinetry, STAINLESS STEEL APPLIANCES, and a generous island that flows seamlessly into the living area; perfect for entertaining or relaxing at home. The primary bedroom includes a private ensuite and large closet, while the second bedroom is ideal for guests, a home office, or a roommate setup. A second full bathroom adds convenience and flexibility. Step outside to your private balcony, perfect for morning coffee or evening sunsets. The building offers a variety of modern amenities, including a FITNESS ROOM, social spaces, and SECURE PARKING WITH TITLES STALL W STORAGE CAGE. Located in the vibrant Albany community, you’ll enjoy quick access to shopping, dining & more.
Features of 225 503 Albany Way
| MLS® # | E4457858 |
|---|---|
| Price | $225,000 |
| Bedrooms | 2 |
| Bathrooms | 2.00 |
| Full Baths | 2 |
| Square Footage | 781 |
| Acres | 0.00 |
| Year Built | 2016 |
| Type | Condo / Townhouse |
| Sub-Type | Lowrise Apartment |
| Style | Single Level Apartment |
| Status | Active |
Community Information
| Address | 225 503 Albany Way |
|---|---|
| Area | Edmonton |
| Subdivision | Albany |
| City | Edmonton |
| County | ALBERTA |
| Province | AB |
| Postal Code | T6V 0M5 |
Amenities
| Amenities | Intercom, Parking-Visitor, Recreation Room/Centre, Social Rooms, Storage Cage |
|---|---|
| Parking Spaces | 1 |
| Parking | Underground |
| Is Waterfront | No |
| Has Pool | No |
Interior
| Interior Features | ensuite bathroom |
|---|---|
| Appliances | Dishwasher-Built-In, Oven-Built-In, Refrigerator, Stacked Washer/Dryer, Window Coverings |
| Heating | Baseboard, Natural Gas |
| Fireplace | No |
| # of Stories | 4 |
| Stories | 1 |
| Has Suite | No |
| Has Basement | Yes |
| Basement | None, No Basement |
Exterior
| Exterior | Wood, Stucco |
|---|---|
| Exterior Features | Landscaped, Park/Reserve, Public Transportation, Schools, Shopping Nearby |
| Roof | EPDM Membrane |
| Construction | Wood, Stucco |
| Foundation | Concrete Perimeter |
Additional Information
| Date Listed | September 15th, 2025 |
|---|---|
| Zoning | Zone 27 |
| Foreclosure | No |
| RE / Bank Owned | No |
| Condo Fee | $371 |
Listing Details
| Office | Courtesy Of Nicolas MacDonald Of The Foundry Real Estate Company Ltd |
|---|

