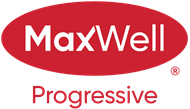About 56 Brazeau Drive
If you’ve been dreaming of a home that offers modern finishes without the upkeep of something too big, this brand-new bungalow may be exactly what you’ve been waiting for. With 1,100 sq ft on the main floor + a finished basement, it provides the right amount of space in a layout that makes everyday living simple & comfortable.Inside, you’ll find 2+1 bedrooms, 2 full baths, main floor laundry, & a bright open design that’s easy to move around in. The kitchen is thoughtfully finished w/quartz counters & a granite sink, & both the front and back decks give you a perfect spot for morning coffee or evening sunsets. The west-facing backyard is perfect for you to create your own private oasis, while the double garage & alley access provide practical convenience & RV parking. With its finished basement & plenty of storage, you’ll never feel short on space. Devon offers the best of both worlds: small-town charm with the river valley & walking trails at your doorstep, yet only minutes to Edmonton, Leduc, & EIA
Features of 56 Brazeau Drive
| MLS® # | E4457569 |
|---|---|
| Price | $575,000 |
| Bedrooms | 3 |
| Bathrooms | 2.00 |
| Full Baths | 2 |
| Square Footage | 1,075 |
| Acres | 0.00 |
| Year Built | 2023 |
| Type | Single Family |
| Sub-Type | Detached Single Family |
| Style | Bungalow |
| Status | Active |
Community Information
| Address | 56 Brazeau Drive |
|---|---|
| Area | Devon |
| Subdivision | Devon |
| City | Devon |
| County | ALBERTA |
| Province | AB |
| Postal Code | T9G 1M2 |
Amenities
| Amenities | Off Street Parking, On Street Parking, Closet Organizers, Deck, Detectors Smoke, Exterior Walls- 2"x6", Hot Water Natural Gas, No Animal Home, No Smoking Home, Vinyl Windows |
|---|---|
| Parking Spaces | 6 |
| Parking | Double Garage Detached, RV Parking |
| Is Waterfront | No |
| Has Pool | No |
Interior
| Appliances | Dishwasher-Built-In, Dryer, Refrigerator, Stove-Electric, Washer, Window Coverings |
|---|---|
| Heating | Forced Air-1, Natural Gas |
| Fireplace | Yes |
| Fireplaces | Mantel |
| Stories | 2 |
| Has Suite | No |
| Has Basement | Yes |
| Basement | Full, Finished |
Exterior
| Exterior | Wood, Vinyl |
|---|---|
| Exterior Features | Airport Nearby, Back Lane, Fenced, Flat Site, Golf Nearby, Playground Nearby, Public Swimming Pool, Schools, Shopping Nearby, Ski Hill Nearby |
| Roof | Asphalt Shingles |
| Construction | Wood, Vinyl |
| Foundation | Concrete Perimeter |
School Information
| Elementary | Robina Baker |
|---|---|
| Middle | Riverview |
| High | John Malland |
Additional Information
| Date Listed | September 12th, 2025 |
|---|---|
| Days on Market | 58 |
| Zoning | Zone 92 |
| Foreclosure | No |
| RE / Bank Owned | No |
Listing Details
| Office | Courtesy Of Jill Jordan Of RE/MAX Real Estate |
|---|

