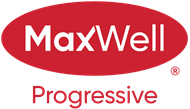About 17 Longview Crescent
Visit the Listing Brokerage (and/or listing REALTOR®) website to obtain additional information. Beautiful, bright open concept bungalow in sought after Lacombe Park! 1200 sqft of thoughtfully designed living, backing onto a large park with trails to schools and Lacombe Park Lake. This home offers huge amounts of natural light in the redesigned main floor which features two large bedrooms, master with a walk in closet and a new beautiful 3 pc ensuite, a large maple custom kitchen that boasts newer appliances and a large eat in dining space, a large living room and a main bath. The finished basement adds a family room, a large third bedroom, full updated bath, laundry, utility space and a versatile den/office/gym space. Updates include newer windows, furnace 2023, hot water tank 2023, Air conditioning 2024, shingles 2024. Enjoy a composite front deck a newer rear deck and an oversized double garage. Surrounded by mature trees, nestled on a quiet crescent with endless walking trails.
Features of 17 Longview Crescent
| MLS® # | E4457561 |
|---|---|
| Price | $539,900 |
| Bedrooms | 3 |
| Bathrooms | 3.00 |
| Full Baths | 3 |
| Square Footage | 1,189 |
| Acres | 0.00 |
| Year Built | 1976 |
| Type | Single Family |
| Sub-Type | Detached Single Family |
| Style | Bungalow |
| Status | Active |
Community Information
| Address | 17 Longview Crescent |
|---|---|
| Area | St. Albert |
| Subdivision | Lacombe Park |
| City | St. Albert |
| County | ALBERTA |
| Province | AB |
| Postal Code | T8N 2W1 |
Amenities
| Amenities | Off Street Parking, On Street Parking, Air Conditioner, Carbon Monoxide Detectors, Closet Organizers, Deck, Detectors Smoke, Fire Pit, Front Porch, Hot Water Natural Gas, Television Connection, Vinyl Windows |
|---|---|
| Parking Spaces | 5 |
| Parking | Double Garage Detached, Front Drive Access |
| Is Waterfront | No |
| Has Pool | No |
Interior
| Interior Features | ensuite bathroom |
|---|---|
| Appliances | See Remarks |
| Heating | Forced Air-1, Natural Gas |
| Fireplace | Yes |
| Fireplaces | Masonry, Stone Facing |
| Stories | 2 |
| Has Suite | No |
| Has Basement | Yes |
| Basement | Full, Finished |
Exterior
| Exterior | Wood, Vinyl |
|---|---|
| Exterior Features | Backs Onto Park/Trees, Fenced, Flat Site, Fruit Trees/Shrubs, Landscaped, Low Maintenance Landscape, No Back Lane, No Through Road, Private Setting, Public Transportation, Schools, Shopping Nearby, Private Park Access |
| Roof | Asphalt Shingles |
| Construction | Wood, Vinyl |
| Foundation | Concrete Perimeter |
Additional Information
| Date Listed | September 12th, 2025 |
|---|---|
| Days on Market | 1 |
| Zoning | Zone 24 |
| Foreclosure | No |
| RE / Bank Owned | No |
Listing Details
| Office | Courtesy Of Michelle A Plach Of HonestDoor Inc |
|---|

