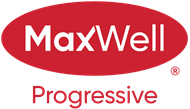About 4706 53 Street
26x26 Heated Garage + Spacious Bungalow! Nearly 1,200 sq ft with a partially finished basement, this 4-bdrm, 2-bath home offers space, updates & potential—perfect for first-time buyers, downsizers, or investors. The main floor features a bright family room that flows into the dining area & kitchen, plus 3 bedrooms & a full bath. Fresh paint & pot lighting add a modern touch. The basement, with separate entrance, is on its way to being an in-law suite or flexible family space. It includes a large rec room, bar/kitchen area, 3-pc bath, laundry, cold room, storage & 2 more bedrooms—plenty of room for guests or hobbies. Updates include newer windows, shingles, electrical, central A/C & water softener. Outside, enjoy a private backyard with patio, fruit trees, garden, shed, greenhouse, chain-link fencing & RV parking. The oversized 26x26 heated garage completes the package. Quick possession available—this home blends comfort, value & convenience in a family-friendly neighbourhood.
Features of 4706 53 Street
| MLS® # | E4457534 |
|---|---|
| Price | $390,000 |
| Bedrooms | 4 |
| Bathrooms | 2.00 |
| Full Baths | 2 |
| Square Footage | 1,193 |
| Acres | 0.00 |
| Year Built | 1961 |
| Type | Single Family |
| Sub-Type | Detached Single Family |
| Style | Bungalow |
| Status | Active |
Community Information
| Address | 4706 53 Street |
|---|---|
| Area | Leduc |
| Subdivision | Linsford Park |
| City | Leduc |
| County | ALBERTA |
| Province | AB |
| Postal Code | T9E 5E4 |
Amenities
| Amenities | Air Conditioner, Detectors Smoke |
|---|---|
| Parking Spaces | 6 |
| Parking | Double Garage Detached, Heated, RV Parking |
| Is Waterfront | No |
| Has Pool | No |
Interior
| Appliances | Air Conditioning-Central, Dishwasher-Built-In, Dryer, Freezer, Garage Opener, Hood Fan, Refrigerator, Stove-Electric, Washer, Water Softener, Window Coverings |
|---|---|
| Heating | Forced Air-1, Natural Gas |
| Fireplace | No |
| Stories | 2 |
| Has Suite | No |
| Has Basement | Yes |
| Basement | Full, Partially Finished |
Exterior
| Exterior | Wood, Metal, Stucco |
|---|---|
| Exterior Features | Back Lane, Fenced, Landscaped, Low Maintenance Landscape, Public Transportation, Schools |
| Roof | Asphalt Shingles |
| Construction | Wood, Metal, Stucco |
| Foundation | Concrete Perimeter |
Additional Information
| Date Listed | September 12th, 2025 |
|---|---|
| Days on Market | 1 |
| Zoning | Zone 81 |
| Foreclosure | No |
| RE / Bank Owned | No |
Listing Details
| Office | Courtesy Of Jill Jordan Of RE/MAX Real Estate |
|---|

