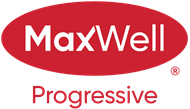About 2140 51 Street
Picture walking into a pristine two-story home where everything flows perfectly - no weekend projects, just pure comfort waiting for you. This showpiece features seamless living spaces including a private main-floor bedroom complete with walk-in shower, plus an additional three bedrooms upstairs (including a primary suite with walk in closet and spa-like bathroom) and laundry room. The real bonus? A bright, independent legal suite with separate entrance that's perfect for income or family - completely self-contained with natural light flooding in (zero dungeon vibes). Two outdoor decks offer morning coffee spots, while your vehicles enjoy an oversized garage and the storage shed handles everything else. Central A/C, smooth pathways throughout, and picture-perfect curb appeal complete the package. Everything you need is nearby - transit, shopping, services - plus you're still covered by the builder's warranty. This isn't just another house, it's your next chapter with income potential and zero compromise.
Features of 2140 51 Street
| MLS® # | E4455708 |
|---|---|
| Price | $575,000 |
| Bedrooms | 5 |
| Bathrooms | 4.00 |
| Full Baths | 4 |
| Square Footage | 1,656 |
| Acres | 0.00 |
| Year Built | 2020 |
| Type | Single Family |
| Sub-Type | Detached Single Family |
| Style | 2 Storey |
| Status | Active |
Community Information
| Address | 2140 51 Street |
|---|---|
| Area | Edmonton |
| Subdivision | Walker |
| City | Edmonton |
| County | ALBERTA |
| Province | AB |
| Postal Code | T6X 2W1 |
Amenities
| Amenities | Air Conditioner, Deck, Exterior Walls- 2"x6", Gazebo, Vinyl Windows, HRV System |
|---|---|
| Parking | Double Garage Detached, Insulated, Over Sized |
| Is Waterfront | No |
| Has Pool | No |
Interior
| Interior Features | ensuite bathroom |
|---|---|
| Appliances | Air Conditioning-Central, Dishwasher-Built-In, Garage Control, Garage Opener, Storage Shed, Window Coverings, Dryer-Two, Refrigerators-Two, Stoves-Two, Washers-Two, Microwave Hood Fan-Two |
| Heating | Forced Air-2, Natural Gas |
| Fireplace | No |
| Stories | 3 |
| Has Suite | Yes |
| Has Basement | Yes |
| Basement | Full, Finished |
Exterior
| Exterior | Wood, Stone, Vinyl |
|---|---|
| Exterior Features | Back Lane, Fenced, Flat Site, Landscaped, Playground Nearby, Public Transportation, Shopping Nearby |
| Roof | Asphalt Shingles |
| Construction | Wood, Stone, Vinyl |
| Foundation | Concrete Perimeter |
Additional Information
| Date Listed | September 2nd, 2025 |
|---|---|
| Days on Market | 1 |
| Zoning | Zone 53 |
| Foreclosure | No |
| RE / Bank Owned | No |
Listing Details
| Office | Courtesy Of Keri A Harstad And Erika Sanderson Of MaxWell Devonshire Realty |
|---|

