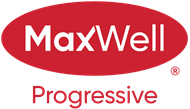About 971 Summerside Link
Breathtaking 5-level split in Summerside with lake access! This stunning home features brand-new flooring, fresh paint, wainscoting and coffered ceilings. The open-concept main floor offers a chef’s kitchen with gas stove, granite countertops, large pantry, wine storage, dining area leading to the large deck and landscaped yard. Enjoy a private bonus room on its own level with a custom built in wall unit and large windows. On the top floor you will find a luxurious primary suite with fireplace, spa-inspired 5-pc ensuite, walk-in closet & private deck. Two more bedrooms share a 5-pc walkthrough ensuite. Lower levels include a den/office, 2 bedrooms, playroom, workout area with mirrors, steam shower & wet bar with beverage fridge. Heated oversized double garage, central A/C, dual furnaces & main floor laundry with sink complete this home. Just steps away from so many amazing amenities this home has private access to a shared dock on Lake Summerside.
Features of 971 Summerside Link
| MLS® # | E4455479 |
|---|---|
| Price | $1,095,000 |
| Bedrooms | 5 |
| Bathrooms | 3.50 |
| Full Baths | 3 |
| Half Baths | 1 |
| Square Footage | 2,513 |
| Acres | 0.00 |
| Year Built | 2012 |
| Type | Single Family |
| Sub-Type | Detached Single Family |
| Style | 5 Level Split |
| Status | Active |
Community Information
| Address | 971 Summerside Link |
|---|---|
| Area | Edmonton |
| Subdivision | Summerside |
| City | Edmonton |
| County | ALBERTA |
| Province | AB |
| Postal Code | T6X 0J9 |
Amenities
| Amenities | Air Conditioner, Ceiling 9 ft., Closet Organizers, Club House, Deck, Detectors Smoke, Front Porch, Hot Water Natural Gas, Recreation Room/Centre, Tennis Courts |
|---|---|
| Parking | Double Garage Attached, Over Sized |
| Is Waterfront | No |
| Has Pool | No |
Interior
| Interior Features | ensuite bathroom |
|---|---|
| Appliances | Air Conditioning-Central, Dishwasher-Built-In, Dryer, Garage Control, Garage Opener, Oven-Microwave, Refrigerator, Stove-Gas, Vacuum Systems, Washer, Wine/Beverage Cooler, Garage Heater, Wet Bar |
| Heating | Forced Air-2, Natural Gas |
| Fireplace | Yes |
| Fireplaces | Tile Surround |
| Stories | 5 |
| Has Suite | No |
| Has Basement | Yes |
| Basement | Full, Finished |
Exterior
| Exterior | Wood, Vinyl |
|---|---|
| Exterior Features | Airport Nearby, Beach Access, Fenced, Golf Nearby, Lake Access Property, Landscaped, No Back Lane, Playground Nearby, Public Transportation, Recreation Use, Schools, Shopping Nearby |
| Roof | Asphalt Shingles |
| Construction | Wood, Vinyl |
| Foundation | Concrete Perimeter |
Additional Information
| Date Listed | August 30th, 2025 |
|---|---|
| Days on Market | 49 |
| Zoning | Zone 53 |
| Foreclosure | No |
| RE / Bank Owned | No |
| HOA Fees | 634.25 |
| HOA Fees Freq. | Annually |
Listing Details
| Office | Courtesy Of Zach Koziak Of Black Sheep Realty |
|---|

