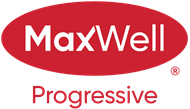About 4519 53 Avenue
Welcome to this stunning 2600+ sq ft home in Leduc, built in 2024 and featuring a fully finished basement. With 6 bedrooms and 5 bathrooms, this home is perfect for a growing family seeking both comfort and style. Located in a vibrant neighbourhood you’ll want to be a part of, imagine stepping just around the corner to enjoy a beautiful lake with a scenic boardwalk, perfect for your evening walks and family routines. Inside, the open-concept main floor shines with a spacious kitchen designed for entertaining, complete with modern finishes, a large island, and abundant storage. Hosting is effortless with a second oven and additional kitchenette, making busy holidays like Thanksgiving simple and stress-free. The basement provides extra living space for family movie nights, hobbies, or a private guest retreat. Plus, the triple car garage ensures room for vehicles, tools, and toys. This exceptional property truly combines lifestyle, luxury, and location in one remarkable package.
Features of 4519 53 Avenue
| MLS® # | E4454962 |
|---|---|
| Price | $714,900 |
| Bedrooms | 6 |
| Bathrooms | 4.50 |
| Full Baths | 4 |
| Half Baths | 1 |
| Square Footage | 2,696 |
| Acres | 0.00 |
| Year Built | 2024 |
| Type | Single Family |
| Sub-Type | Detached Single Family |
| Style | 2 Storey |
| Status | Active |
Community Information
| Address | 4519 53 Avenue |
|---|---|
| Area | Leduc |
| Subdivision | North Telford |
| City | Leduc |
| County | ALBERTA |
| Province | AB |
| Postal Code | T9E 5X1 |
Amenities
| Amenities | On Street Parking, Ceiling 9 ft., Deck, Hot Water Natural Gas, Natural Gas BBQ Hookup |
|---|---|
| Parking Spaces | 6 |
| Parking | Triple Garage Attached |
| Is Waterfront | No |
| Has Pool | No |
Interior
| Interior Features | ensuite bathroom |
|---|---|
| Appliances | Dishwasher-Built-In, Dryer, Garage Control, Garage Opener, Hood Fan, Refrigerator, Stove-Countertop Gas, Stove-Gas, Window Coverings |
| Heating | Forced Air-1, Natural Gas |
| Fireplace | Yes |
| Fireplaces | Insert |
| Stories | 3 |
| Has Suite | No |
| Has Basement | Yes |
| Basement | Full, Finished |
Exterior
| Exterior | Wood, Stone, Vinyl |
|---|---|
| Exterior Features | Fenced, Landscaped, Park/Reserve, Picnic Area, Playground Nearby, Schools |
| Roof | Asphalt Shingles |
| Construction | Wood, Stone, Vinyl |
| Foundation | Concrete Perimeter |
Additional Information
| Date Listed | August 27th, 2025 |
|---|---|
| Days on Market | 1 |
| Zoning | Zone 81 |
| Foreclosure | No |
| RE / Bank Owned | No |
Listing Details
| Office | Courtesy Of Lydia Probert Of Linc Realty Advisors Inc |
|---|

