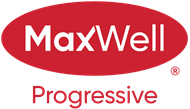About 17728 58 Street
Welcome to this stunning AIR-CONDITIONED 2-storey home that features a floor plan designed to impress. The living room greets you with soaring 11-ft CEILINGS and elegant LAMINATE FLOORING. A few steps up, the dining area with SLEEK GLASS RAILING flows into a modern WHITE KITCHEN complete with QUARTZ COUNTERTOPS, PENDANT LIGHTNING, SUBWAY TILE BACKSPASH, and STAINLESS STEEL APPLIANCES. Upstairs, the spacious primary bedroom offers a 4-piece ENSUITE with DUAL SINKS, while two additional bedrooms, a full bathroom, and a conveniently located laundry room complete the level. Outside, enjoy a beautiful 2-TIER DECK (5.78 x 3.06) and DOUBLE DETACHED GARAGE (6.22 x 5.89). Ideally situated close to shopping, dining, schools, transit, and quick access to Anthony Henday, this home blends comfort, style, and convenience.
Features of 17728 58 Street
| MLS® # | E4454873 |
|---|---|
| Price | $479,900 |
| Bedrooms | 3 |
| Bathrooms | 2.50 |
| Full Baths | 2 |
| Half Baths | 1 |
| Square Footage | 1,653 |
| Acres | 0.00 |
| Year Built | 2019 |
| Type | Single Family |
| Sub-Type | Detached Single Family |
| Style | 2 Storey |
| Status | Active |
Community Information
| Address | 17728 58 Street |
|---|---|
| Area | Edmonton |
| Subdivision | McConachie Area |
| City | Edmonton |
| County | ALBERTA |
| Province | AB |
| Postal Code | T5Y 3W8 |
Amenities
| Amenities | On Street Parking, Air Conditioner, Ceiling 10 ft., Deck, Front Porch, No Smoking Home, 9 ft. Basement Ceiling |
|---|---|
| Parking | Double Garage Detached |
| Is Waterfront | No |
| Has Pool | No |
Interior
| Interior Features | ensuite bathroom |
|---|---|
| Appliances | Air Conditioning-Central, Dishwasher-Built-In, Dryer, Garage Control, Garage Opener, Microwave Hood Fan, Refrigerator, Stove-Electric, Washer |
| Heating | Forced Air-1, Natural Gas |
| Fireplace | Yes |
| Fireplaces | Wall Mount |
| Stories | 2 |
| Has Suite | No |
| Has Basement | Yes |
| Basement | Full, Unfinished |
Exterior
| Exterior | Wood, Brick, Vinyl |
|---|---|
| Exterior Features | Back Lane, Fenced, Golf Nearby, Landscaped, Playground Nearby, Public Transportation, Schools, Shopping Nearby |
| Roof | Asphalt Shingles |
| Construction | Wood, Brick, Vinyl |
| Foundation | Concrete Perimeter |
Additional Information
| Date Listed | August 27th, 2025 |
|---|---|
| Zoning | Zone 03 |
| Foreclosure | No |
| RE / Bank Owned | No |
Listing Details
| Office | Courtesy Of Bhavya Soni Of One Percent Realty |
|---|

