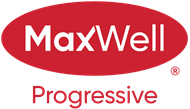About 893 Birch Avenue
This exquisite bungalow in Maplegrove has a total of 2474 ft2 living space. The main floor has 1.5 baths & 3 bedrooms, a large primary w/ensuite & WIC. The kitchen has dual-temp. fridge, stainless toe-kicks and premium appliances has ample room for a Bistro table & several to work together while crown moulding adds charm. Basement has a spacious rec room. The fireplace & cork flooring makes this a cozy gathering spot. The 4th bedroom with an office zone leads to a WIC that also boasts a table w/mirror, shoe rack & jewelry cabinet. The washroom has mood lights and shower system. The private yard is the perfect for badminton or soccer and enjoying a smokie at the firepit. A dog run or patio w/artificial turf completes the yard. The oversized insulated garage offers stainless work benches w/ self-healing surfaces. With some custom features like a hidden safe & ironing board, heated bidet, weather station etc. combined into this thoughtfully renewed bungalow, you’ll enjoy the added comfort this home offers
Features of 893 Birch Avenue
| MLS® # | E4454357 |
|---|---|
| Price | $605,055 |
| Bedrooms | 4 |
| Bathrooms | 2.50 |
| Full Baths | 2 |
| Half Baths | 1 |
| Square Footage | 1,237 |
| Acres | 0.00 |
| Year Built | 1967 |
| Type | Single Family |
| Sub-Type | Detached Single Family |
| Style | Bungalow |
| Status | Active |
Community Information
| Address | 893 Birch Avenue |
|---|---|
| Area | Sherwood Park |
| Subdivision | Maplegrove |
| City | Sherwood Park |
| County | ALBERTA |
| Province | AB |
| Postal Code | T8A 1X4 |
Amenities
| Amenities | Bar, Carbon Monoxide Detectors, Closet Organizers, Detectors Smoke, Dog Run-Fenced In, Fire Pit, Front Porch, Hot Wtr Tank-Energy Star, Intercom, No Animal Home, No Smoking Home, Parking-Visitor, Patio, Smart/Program. Thermostat, Secured Parking, Vinyl Windows |
|---|---|
| Parking | 2 Outdoor Stalls, Front/Rear Drive Access, Insulated, Shop, See Remarks |
| Is Waterfront | No |
| Has Pool | No |
Interior
| Interior Features | ensuite bathroom |
|---|---|
| Appliances | Dishwasher-Built-In, Dryer, Garage Control, Garage Opener, Hood Fan, Oven-Microwave, Refrigerator, Stove-Countertop Electric, Stove-Electric, Washer, Wine/Beverage Cooler |
| Heating | Forced Air-1, Natural Gas |
| Fireplace | Yes |
| Fireplaces | Corner, Mantel, Tile Surround |
| Stories | 2 |
| Has Suite | No |
| Has Basement | Yes |
| Basement | Full, Finished |
Exterior
| Exterior | Wood, Stucco, Vinyl |
|---|---|
| Exterior Features | Fenced, Landscaped, Schools, Shopping Nearby |
| Roof | Asphalt Shingles |
| Construction | Wood, Stucco, Vinyl |
| Foundation | Block |
Additional Information
| Date Listed | August 22nd, 2025 |
|---|---|
| Days on Market | 56 |
| Zoning | Zone 25 |
| Foreclosure | No |
| RE / Bank Owned | No |
Listing Details
| Office | Courtesy Of Fred Clemens Of ComFree |
|---|

