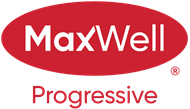About 781 Wells Wynd
MOVE IN READY! Well maintained 2 storey home on a large 819 sq.m lot in family friendly community of Wedgewood Heights. All the heavy lifting has been done with new 50 year Euroshield shingles(2024), new eavestroughs(2024), new hot water tank(2024), newer furnace(2022) & triple pane windows throughout. Main floor features hardwood flooring & ceramic tile, updated kitchen with high end stainless steel appliances, spacious dining, breakfast nook, laundry & den that could serve as a bedroom. Upstairs offers three bedrooms, the primary is spacious with walk in closet + updated ensuite offering his & her sinks, soaker tub & walk in shower. Additional 4 piece bath completes the upstairs. Basement is fully finished with a second kitchen, two bedrooms, full bathroom, rec room with gas fireplace & space for additional laundry room. West facing backyard is a delight with ample gardening space, large shed, & lovely water feature. Central AC & updated lighting/hardware in home. Close to Wedgewood ravine & park!
Features of 781 Wells Wynd
| MLS® # | E4453133 |
|---|---|
| Price | $689,000 |
| Bedrooms | 5 |
| Bathrooms | 3.50 |
| Full Baths | 3 |
| Half Baths | 1 |
| Square Footage | 2,489 |
| Acres | 0.00 |
| Year Built | 1990 |
| Type | Single Family |
| Sub-Type | Detached Single Family |
| Style | 2 Storey |
| Status | Active |
Community Information
| Address | 781 Wells Wynd |
|---|---|
| Area | Edmonton |
| Subdivision | Wedgewood Heights |
| City | Edmonton |
| County | ALBERTA |
| Province | AB |
| Postal Code | T6M 2J8 |
Amenities
| Amenities | Air Conditioner, Hot Water Natural Gas, Vinyl Windows, Natural Gas BBQ Hookup |
|---|---|
| Parking Spaces | 4 |
| Parking | Double Garage Attached |
| Is Waterfront | No |
| Has Pool | No |
Interior
| Interior Features | ensuite bathroom |
|---|---|
| Appliances | Air Conditioning-Central, Dishwasher-Built-In, Dryer, Garage Control, Garage Opener, Hood Fan, Stove-Electric, Stove-Gas, Washer, Refrigerators-Two |
| Heating | Forced Air-1, Natural Gas |
| Fireplace | Yes |
| Fireplaces | Tile Surround |
| Stories | 3 |
| Has Suite | No |
| Has Basement | Yes |
| Basement | Full, Finished |
Exterior
| Exterior | Wood, Stucco |
|---|---|
| Exterior Features | Fenced, Landscaped, Playground Nearby, Schools, Shopping Nearby, See Remarks |
| Roof | See Remarks |
| Construction | Wood, Stucco |
| Foundation | Concrete Perimeter |
Additional Information
| Date Listed | August 15th, 2025 |
|---|---|
| Days on Market | 66 |
| Zoning | Zone 20 |
| Foreclosure | No |
| RE / Bank Owned | No |
| HOA Fees | 350 |
| HOA Fees Freq. | Annually |
Listing Details
| Office | Courtesy Of Peter M Leveille Of AB Realty Ltd |
|---|

