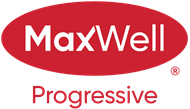About 7 2419 133 Avenue
Welcome to Ravine Estates, a 35+ adult living community just steps from the river! This bright and spacious 1,444 sq ft end-unit townhouse offers 3 bedrooms and 4 bathrooms, with an abundance of natural light from large windows throughout. The main floor includes a cozy corner gas fireplace, open living space, and a breakfast nook off the kitchen that leads to a generous deck - perfect for morning coffee or evening BBQs. Enjoy the convenience of central A/C, central vac, and recent upgrades including a newer furnace and hot water tank. Upstairs offers roomy bedrooms, and the fully finished basement features a second living room and half bath. Complete with an attached double garage and visitor parking right across the road. With the North Saskatchewan River Valley and Hermitage Park nearby - featuring scenic walking trails, picnic spots, and an off-leash dog area - this neighborhood offers a peaceful and active lifestyle.
Features of 7 2419 133 Avenue
| MLS® # | E4449363 |
|---|---|
| Price | $290,000 |
| Bedrooms | 3 |
| Bathrooms | 3.00 |
| Full Baths | 2 |
| Half Baths | 2 |
| Square Footage | 1,569 |
| Acres | 0.00 |
| Year Built | 1994 |
| Type | Condo / Townhouse |
| Sub-Type | Townhouse |
| Style | 2 Storey |
| Status | Active |
Community Information
| Address | 7 2419 133 Avenue |
|---|---|
| Area | Edmonton |
| Subdivision | Kernohan |
| City | Edmonton |
| County | ALBERTA |
| Province | AB |
| Postal Code | T5A 5A5 |
Amenities
| Amenities | Air Conditioner, Deck, No Smoking Home, Parking-Visitor, Storage-In-Suite |
|---|---|
| Parking | Double Garage Attached, Insulated |
| Is Waterfront | No |
| Has Pool | No |
Interior
| Interior Features | ensuite bathroom |
|---|---|
| Appliances | Air Conditioning-Central, Dishwasher-Built-In, Dryer, Garage Control, Garage Opener, Oven-Microwave, Refrigerator, Stove-Electric, Vacuum System Attachments, Washer, Window Coverings |
| Heating | Forced Air-1, Natural Gas |
| Fireplace | Yes |
| Fireplaces | Corner |
| Stories | 3 |
| Has Suite | No |
| Has Basement | Yes |
| Basement | Full, Finished |
Exterior
| Exterior | Wood, Stucco |
|---|---|
| Exterior Features | Golf Nearby, Landscaped, Playground Nearby, Public Transportation, Schools, Shopping Nearby |
| Roof | Asphalt Shingles |
| Construction | Wood, Stucco |
| Foundation | Concrete Perimeter |
Additional Information
| Date Listed | July 24th, 2025 |
|---|---|
| Days on Market | 3 |
| Zoning | Zone 35 |
| Foreclosure | No |
| RE / Bank Owned | No |
| Condo Fee | $455 |
Listing Details
| Office | Courtesy Of Jesse McKee Of Century 21 Masters |
|---|

