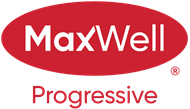Courtesy Of Ricky Hill and Marcel de Moissac Of RE/MAX Elite
About 15211 86 Avenue Nw
Discover the charm of this spacious Lynnwood residence, boasting over 2000 square feet of beautifully designed living space, complete with a second kitchen! Enjoy meals in the eat-in kitchen, which doubles as a dynamic space with its roomy layout and sunny south-facing views. The kitchen is equipped with sleek stainless steel appliances, stone countertops. The front living room, warmed by a cozy gas fireplace, provides an inviting atmosphere for relaxation and entertainment. This level also includes three well-appointed bedrooms and a stylishly renovated bathroom. A convenient side entrance leads to a mudroom and down to the lower level, where you'll find an open concept second kitchen, large recreation room, sizeable bedroom, updated bathroom, vinyl plank flooring and ample windows throughout. ROOF and FURNACE (2015) SEWER LINE (2017) Many newer Vinyl Windows, Updated Exterior Doors and Vinyl Siding. Move in and ENJOY this convenient, family friendly location close to parks, schools and shopping!
Features of 15211 86 Avenue Nw
| MLS® # | E4386500 |
|---|---|
| Price | $500,000 |
| Bedrooms | 4 |
| Bathrooms | 2.00 |
| Full Baths | 2 |
| Square Footage | 1,021 |
| Acres | 0.13 |
| Year Built | 1958 |
| Type | Single Family |
| Sub-Type | Residential Detached Single Family |
| Style | Bungalow |
Community Information
| Address | 15211 86 Avenue Nw |
|---|---|
| Area | Edmonton |
| Subdivision | Lynnwood |
| City | Edmonton |
| County | ALBERTA |
| Province | AB |
| Postal Code | T5R 4C2 |
Amenities
| Amenities | See Remarks |
|---|---|
| Features | See Remarks |
| Parking Spaces | 1 |
| Parking | Single Garage Detached |
| # of Garages | 1 |
| Is Waterfront | No |
| Has Pool | No |
Interior
| Interior | Hardwood |
|---|---|
| Interior Features | Dishwasher-Built-In, Dryer, Hood Fan, Oven-Microwave, Stove-Gas, Washer, Refrigerators-Two, Stove-Induction |
| Heating | Forced Air-1 |
| Fireplace | No |
| # of Stories | 2 |
| Has Basement | Yes |
| Basement | Full, Fully Finished |
Exterior
| Exterior | Stucco |
|---|---|
| Exterior Features | Back Lane, Fenced, Landscaped, Shopping Nearby |
| Lot Description | 55.11x104.98 |
| Construction | Wood Frame |
School Information
| Elementary | LYNNWOOD |
|---|---|
| Middle | PARKVIEW |
| High | JASPER PLACE |
Additional Information
| Date Listed | May 9th, 2024 |
|---|---|
| Foreclosure | No |
| RE / Bank Owned | No |
Listing Details
| Office | Courtesy Of Ricky Hill and Marcel de Moissac Of RE/MAX Elite |
|---|

