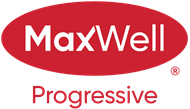Courtesy Of Mona LaHaie and Curtis Roy Of RE/MAX Elite
About 11513 129 Avenue Nw
Welcome to this EXTENSIVELY RENOVATED beautiful 3 bedroom 1 1/2 storey in CALDER. Great INVESTMENT OPPORTUNITY and currently has tenant that would like to stay. Welcomed by newer VINYL PLANK flooring, your MAIN FLOOR boasts a bright living room, renovated kitchen with QUARTZ & newer STAINLESS STEEL APPLIANCES, generous dining area plus a back door with access to the deck & yard. Primary bedroom and a 3 pc. bathroom complete the main floor. Upstairs features a DEN/OFFICE SPACE, 2 ADDITIONAL BEDROOMS, another 3 pc. bathroom and upper LAUNDRY! The basement is awaiting development and offers great additional space. Upgrades include newer FURNACE, HOT WATER TANK, VINYL WINDOWS and SHINGLES! Nice inviting back yard, FENCED & LANDSCAPED with fire pit, deck & mature trees plus a SINGLE DETACHED GARAGE! Easy access to the schools & Downtown Edmonton. Don't miss this opportunity!
Features of 11513 129 Avenue Nw
| MLS® # | E4385214 |
|---|---|
| Price | $265,000 |
| Bedrooms | 3 |
| Bathrooms | 2.00 |
| Full Baths | 2 |
| Square Footage | 1,067 |
| Acres | 0.08 |
| Year Built | 1910 |
| Type | Single Family |
| Sub-Type | Residential Detached Single Family |
| Style | 1 and Half Storey |
Community Information
| Address | 11513 129 Avenue Nw |
|---|---|
| Area | Edmonton |
| Subdivision | Calder |
| City | Edmonton |
| County | ALBERTA |
| Province | AB |
| Postal Code | T5E 0M4 |
Amenities
| Amenities | Deck, Porch |
|---|---|
| Features | Deck, Porch |
| Parking Spaces | 2 |
| Parking | Single Garage Detached, Rear Drive Access |
| # of Garages | 1 |
| Garages | 5.89x3.47 |
| Is Waterfront | No |
| Has Pool | No |
Interior
| Interior | Carpet, Vinyl Plank |
|---|---|
| Interior Features | Dishwasher-Built-In, Dryer, Microwave Hood Cover, Refrigerator, Stove-Electric, Washer, Fan-Ceiling |
| Heating | Forced Air-1 |
| Fireplace | No |
| # of Stories | 2 |
| Has Basement | Yes |
| Basement | Unfinished, Part |
Exterior
| Exterior | Vinyl |
|---|---|
| Exterior Features | Back Lane, Fenced, Landscaped, Low Maintenance Landscape, Playground Nearby, Public Transportation, Schools, Shopping Nearby |
| Lot Description | 10.1x32.9 |
| Construction | Wood Frame |
School Information
| Elementary | Calder School |
|---|---|
| Middle | Rosslyn School |
| High | Queen Elizabeth School |
Additional Information
| Date Listed | April 29th, 2024 |
|---|---|
| Foreclosure | No |
| RE / Bank Owned | No |
Listing Details
| Office | Courtesy Of Mona LaHaie and Curtis Roy Of RE/MAX Elite |
|---|

