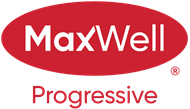Courtesy Of Christy Cantera and Sheri Lukawesky Of RE/MAX River City
About 1531 Palmer Close Nw
Wonderful family home in the heart of Potter Greens on rare WEST BACKING PIE SHAPED LOT (609 sq meters/no back neighbours). Exceptional curb appeal located in a CUL DE SAC with manicured landscaping, aggregate driveway and charming front porch. Live comfortably in 2338 Sq Ft AG w/3 bedrooms, 2.5 baths, main level den, laundry & formal dining room. Welcoming foyer invites you with rich oak grand staircase & open-to-below landing. Heart of home lies in open concept great room showcasing gas fireplace & dining nook with garden door access to private back yard and great entertaining deck. Kitchen offers an abundance of solid oak cabinetry, newer granite countertops & mosaic tile backsplash, centre island w/raised bar, walk-in pantry & upscale SS appliances. Outstanding owner’s suite with comforting gas fireplace & oak mantle for those winter nights, 5pc ensuite w/private stall & WIC. 2 add'l junior rooms & 4pc bath. Freshly painted, new shingles & HWT (2022), newer luxury flooring throughout. MUST SEE!!!
Features of 1531 Palmer Close Nw
| MLS® # | E4384813 |
|---|---|
| Price | $599,900 |
| Bedrooms | 3 |
| Bathrooms | 3.00 |
| Full Baths | 2 |
| Half Baths | 1 |
| Square Footage | 2,339 |
| Acres | 0.15 |
| Year Built | 2003 |
| Type | Single Family |
| Sub-Type | Residential Detached Single Family |
| Style | 2 Storey |
Community Information
| Address | 1531 Palmer Close Nw |
|---|---|
| Area | Edmonton |
| Subdivision | Potter Greens |
| City | Edmonton |
| County | ALBERTA |
| Province | AB |
| Postal Code | T5T 6W3 |
Amenities
| Amenities | Air Conditioner, Ceiling 9 ft., Deck, Detectors Smoke, Porch, Vinyl Windows, Programmable Thermostat, Cable TV Connection |
|---|---|
| Features | Air Conditioner, Ceiling 9 ft., Deck, Detectors Smoke, Porch, Vinyl Windows, Programmable Thermostat, Cable TV Connection |
| Parking Spaces | 4 |
| Parking | Double Garage Attached, Over Sized, Front Drive Access |
| # of Garages | 2 |
| Is Waterfront | No |
| Has Pool | No |
Interior
| Interior | Ceramic Tile, Hardwood |
|---|---|
| Interior Features | Air Conditioning-Central, Dishwasher-Built-In, Dryer, Garage Control, Garage Opener, Hood Fan, Microwave Hood Cover, Storage Shed, Stove-Electric, Vacuum System Attachments, Vacuum Systems, Washer, Window Coverings, Refrigerators-Two |
| Heating | Forced Air-1 |
| Fireplace | Yes |
| Fireplaces | Gas, Insert, Mantel, Tile Surround |
| # of Stories | 3 |
| Has Basement | Yes |
| Basement | Full, Unfinished |
Exterior
| Exterior | Stone, Vinyl |
|---|---|
| Exterior Features | Back Lane, Fenced, Flat Site, Landscaped, Level Land, Paved Lane, Playground Nearby, Public Transportation, Schools, Shopping Nearby, Cul-De-Sac |
| Construction | Wood Frame |
School Information
| Elementary | WINTERBURN SCHOOL K-6 |
|---|---|
| Middle | MICHAEL PHAIR SCHOOL 7-9 |
| High | JASPER PLACE SCHOOL 10-12 |
Additional Information
| Date Listed | May 1st, 2024 |
|---|---|
| Foreclosure | No |
| RE / Bank Owned | No |
Listing Details
| Office | Courtesy Of Christy Cantera and Sheri Lukawesky Of RE/MAX River City |
|---|

