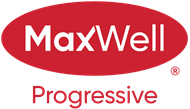Courtesy Of Greg Dunham Of MaxWell Progressive
About 7012 Fulton Drive Nw
Fulton Drive - View property exceeding all expectations. Custom built 1640 sq ft Bungalow ( no additions ) Main floor features an inviting living room / dining room area with view of greenspace, roomy eat-in kitchen w/ample counter area and pantry, 3 bedrooms w/ensuite off primary bedroom, retro 4 piece main bathroom, remarkably large front & back entrances, back mudroom leads to main floor laundry and interior entrance to double attached garage w/attached workshop. Functional basement layout consists of enormous family room w/fireplace, 3 potential bedrooms / office (all have BIG windows) , storage room, working cool room, dark room and decommissioned sauna. Lot size is 855 m 2 w/fully fenced yard. No expense spared when built, well maintained to this day.
Features of 7012 Fulton Drive Nw
| MLS® # | E4379756 |
|---|---|
| Price | $775,000 |
| Bedrooms | 3 |
| Bathrooms | 3.00 |
| Full Baths | 2 |
| Half Baths | 1 |
| Square Footage | 1,640 |
| Acres | 0.21 |
| Year Built | 1958 |
| Type | Single Family |
| Sub-Type | Residential Detached Single Family |
| Style | Bungalow |
Community Information
| Address | 7012 Fulton Drive Nw |
|---|---|
| Area | Edmonton |
| Subdivision | Fulton Place |
| City | Edmonton |
| County | ALBERTA |
| Province | AB |
| Postal Code | T6A 3V5 |
Amenities
| Amenities | No Animal Home, No Smoking Home, See Remarks |
|---|---|
| Features | No Animal Home, No Smoking Home, See Remarks |
| Parking Spaces | 4 |
| Parking | Double Garage Attached, Over Sized, Shop |
| # of Garages | 2 |
| Is Waterfront | No |
| Has Pool | No |
Interior
| Interior | Carpet, Ceramic Tile |
|---|---|
| Interior Features | Dishwasher-Built-In, Dryer, Garage Control, Garage Opener, Refrigerator, Stove-Electric, Washer, Storage Shed, Window Coverings, Freezer |
| Heating | Forced Air-2 |
| Fireplace | Yes |
| Fireplaces | Gas, Glass Door |
| # of Stories | 2 |
| Has Basement | Yes |
| Basement | Full, Fully Finished |
Exterior
| Exterior | Stucco |
|---|---|
| Exterior Features | Fenced, Golf Nearby, Paved Lane, Public Transportation, Schools, Shopping Nearby, See Remarks, Public Swimming Pool, Ravine View |
| Construction | Wood Frame |
Additional Information
| Date Listed | April 2nd, 2024 |
|---|---|
| Foreclosure | No |
| RE / Bank Owned | No |
Listing Details
| Office | Courtesy Of Greg Dunham Of MaxWell Progressive |
|---|

