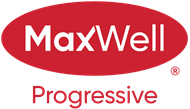Courtesy Of Shane Gwilliam Of Sable Realty
About 9625b 154 Street Nw
Located on a beautiful tree-lined street in the heart of West Jasper Place, is this gorgeous high spec infill being built by UrbanPulse Homes. With sophistication and functionality in mind, no detail in this home has been overlooked on this classic modern home and showcases an OPEN CONCEPT DESIGN paired with QUALITY FINISHINGS that include a WHITE KITCHEN with TILE BACKSPLASH, STAINLESS STEEL APPLIANCES, LARGE ISLAND, and QUARTZ COUNTERTOPS. Large living room offers FIREPLACE FEATURE WALL and OVERSIZED FRONT WINDOW bringing the outside in. Upstairs will lead you to 3 well sized bedrooms included VAULTED CEILINGS and GORGEOUS 5 PIECE ENSUITE in the primary. Main floor and basement both offer 9 FT CEILINGS and the side entrance will lead you down to the LEGAL RENTAL SUITE helping you pay that mortgage quicker. Backyard is spacious and offers DECK and DOUBLE DETACHED GARAGE perfect for our cold Edmonton winters. Live the URBAN LIFESTYLE situated only mins from the DOWNTOWN CORE. **Photos are for reference**
Features of 9625b 154 Street Nw
| MLS® # | E4378286 |
|---|---|
| Price | $610,000 |
| Bedrooms | 4 |
| Bathrooms | 4.00 |
| Full Baths | 3 |
| Half Baths | 1 |
| Square Footage | 1,779 |
| Acres | 0.00 |
| Year Built | 2024 |
| Type | Single Family |
| Sub-Type | Residential Detached Single Family |
| Style | 2 Storey |
Community Information
| Address | 9625b 154 Street Nw |
|---|---|
| Area | Edmonton |
| Subdivision | West Jasper Place |
| City | Edmonton |
| County | ALBERTA |
| Province | AB |
| Postal Code | T5P 2G2 |
Amenities
| Amenities | Off Street, Infill Property, Natural Gas BBQ Hookup, Ceiling 9 ft., Closet Organizers, Detectors Smoke, 9 ft. Basement Ceiling, No Animal Home, No Smoking Home, Secured Parking, Storage-In-Suite, Vaulted Ceiling |
|---|---|
| Features | Off Street, Infill Property, Natural Gas BBQ Hookup, Ceiling 9 ft., Closet Organizers, Detectors Smoke, 9 ft. Basement Ceiling, No Animal Home, No Smoking Home, Secured Parking, Storage-In-Suite, Vaulted Ceiling |
| Parking | Double Garage Detached |
| # of Garages | 2 |
| Is Waterfront | No |
| Has Pool | No |
Interior
| Interior | Carpet, Ceramic Tile, Vinyl Plank |
|---|---|
| Interior Features | Garage Opener, Hood Fan, Refrigerators-Two, Stoves-Two, Dishwasher-Two, See Remarks, Dryer-Two, Washers-Two, Garage Control |
| Heating | Forced Air-2 |
| Fireplace | No |
| # of Stories | 2 |
| Has Basement | Yes |
| Basement | Full, Fully Finished |
Exterior
| Exterior | Vinyl, Metal |
|---|---|
| Exterior Features | Playground Nearby, Public Transportation, Schools, Shopping Nearby, Back Lane, Flat Site, Public Swimming Pool |
| Construction | Wood Frame |
Additional Information
| Date Listed | March 20th, 2024 |
|---|---|
| Foreclosure | No |
| RE / Bank Owned | No |
Listing Details
| Office | Courtesy Of Shane Gwilliam Of Sable Realty |
|---|

