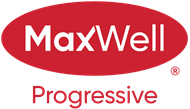Courtesy Of Jaideep Singh Punian Of Sweetly
About 10509 80 Street Nw
Immaculate half-duplex located in Forest Heights! This brand new home features 1775 sqft with 4 bedrooms, 3.5 bathrooms, and legal basement suite. The main floor offers an open concept layout with a bright living room, modern kitchen with high end appliances, 2pc bathroom, and mud room with back yard access. The second level 3 spacuious bedrooms, one of which is a primary suite with a walk-in closet and luxurious 4pc ensuite. The top level features a stunning rec-room with access to the roof top patio, perfect for entertaining! The fully finished basement offers a second living space, kitchen, 4pc bathroom, laundry/storage and a bedroom. In addition, this home offers a double detached garage + fenced back yard for outdoor enjoyment. Experience the serenity of Edmonton’s river valley, along with the convenience of amenities and arterial roadways within the community.
Features of 10509 80 Street Nw
| MLS® # | E4377347 |
|---|---|
| Price | $639,999 |
| Bedrooms | 4 |
| Bathrooms | 4.00 |
| Full Baths | 3 |
| Half Baths | 1 |
| Square Footage | 1,775 |
| Acres | 0.00 |
| Year Built | 2023 |
| Type | Single Family |
| Sub-Type | Half Duplex |
| Style | 3 Storey |
Community Information
| Address | 10509 80 Street Nw |
|---|---|
| Area | Edmonton |
| Subdivision | Forest Heights_EDMO |
| City | Edmonton |
| County | ALBERTA |
| Province | AB |
| Postal Code | T6A 3J8 |
Amenities
| Amenities | Detectors Smoke, Hot Water Natural Gas, No Animal Home, No Smoking Home, Patio, HRV System, Carbon Monoxide Detectors, Ceiling 9 ft. |
|---|---|
| Features | Detectors Smoke, Hot Water Natural Gas, No Animal Home, No Smoking Home, Patio, HRV System, Carbon Monoxide Detectors, Ceiling 9 ft. |
| Parking | Double Garage Detached |
| # of Garages | 2 |
| Is Waterfront | No |
| Has Pool | No |
Interior
| Interior | Ceramic Tile, Vinyl Plank |
|---|---|
| Interior Features | Microwave Hood Cover, Refrigerator, Stove-Electric, Dishwasher-Portable |
| Heating | Forced Air-2 |
| Fireplace | No |
| # of Stories | 4 |
| Has Basement | Yes |
| Basement | Full, Fully Finished |
Exterior
| Exterior | Metal, Acrylic Stucco |
|---|---|
| Exterior Features | Back Lane, Flat Site, Landscaped, Playground Nearby, Schools, Shopping Nearby, View City |
| Construction | Wood Frame |
Additional Information
| Date Listed | March 15th, 2024 |
|---|---|
| Foreclosure | No |
| RE / Bank Owned | No |
Listing Details
| Office | Courtesy Of Jaideep Singh Punian Of Sweetly |
|---|

