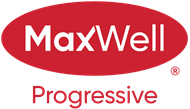Courtesy Of Sam Patel and Varun Brahmbhatt Of Royal LePage Solutions
About 3728 Kidd Crescent Sw Sw
Discover the epitome of luxury living in Keswick on the River with this meticulously designed over 2750 sqft home. As you enter be greeted by the grandeur of 10 ft ceilings creating an inviting ambiance throughout. The main level features a versatile bedroom/office space with a full washroom. Upstairs, the large master suite awaits, a 5 piece washroom with a jetted tub and a huge walk-in closet. Two additional bedrooms share a convenient Jack & Jill bathroom, while the bonus room offers a half washroom for guest needs. Features-Double stacked cabinets with undermount lights, Upgraded Stainless steel appliances, 8 Ft doors on main floor, Large windows for natural lights, Full Height stone fireplace, Wooden Closet and Pantry Organizers throughout home, Sprinkler system for grass, Full size laundry room with Sink, Central Vacuum, Central Air conditioner, Boiler for Heated main floor and Basement and garage. Don't miss out on the opportunity to call this exquisite residence your home!
Features of 3728 Kidd Crescent Sw Sw
| MLS® # | E4377146 |
|---|---|
| Price | $849,900 |
| Bedrooms | 4 |
| Bathrooms | 4.00 |
| Full Baths | 3 |
| Half Baths | 1 |
| Square Footage | 2,769 |
| Acres | 0.10 |
| Year Built | 2014 |
| Type | Single Family |
| Sub-Type | Residential Detached Single Family |
| Style | 2 Storey |
Community Information
| Address | 3728 Kidd Crescent Sw Sw |
|---|---|
| Area | Edmonton |
| Subdivision | Keswick Area |
| City | Edmonton |
| County | ALBERTA |
| Province | AB |
| Postal Code | T6W 2R1 |
Amenities
| Amenities | Air Conditioner, No Smoking Home, HRV System, Natural Gas Stove Hookup, Ceiling 10 ft., Closet Organizers, Deck, Hot Water Natural Gas, 9 ft. Basement Ceiling |
|---|---|
| Features | Air Conditioner, No Smoking Home, HRV System, Natural Gas Stove Hookup, Ceiling 10 ft., Closet Organizers, Deck, Hot Water Natural Gas, 9 ft. Basement Ceiling |
| Parking | Double Garage Attached, Heated, Over Sized |
| # of Garages | 2 |
| Is Waterfront | No |
| Has Pool | No |
Interior
| Interior | Carpet, Hardwood |
|---|---|
| Interior Features | Dishwasher-Built-In, Dryer, Oven-Built-In, Refrigerator, Washer, Window Coverings, Stove-Countertop Gas, Vacuum System Attachments, Vacuum Systems, Garage heater, Air Conditioning-Central, Garage Opener, Hood Fan |
| Heating | Forced Air-1 |
| Fireplace | No |
| # of Stories | 2 |
| Has Basement | Yes |
| Basement | Full, Unfinished |
Exterior
| Exterior | Stone, Stucco, Hardie Board Siding |
|---|---|
| Exterior Features | Landscaped, Fenced, Golf Nearby |
| Construction | Wood Frame |
Additional Information
| Date Listed | March 15th, 2024 |
|---|---|
| Foreclosure | No |
| RE / Bank Owned | No |
| HOA Fees | 367.50 |
| HOA Fees Freq. | Annually |
Listing Details
| Office | Courtesy Of Sam Patel and Varun Brahmbhatt Of Royal LePage Solutions |
|---|

