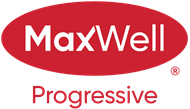Courtesy Of Keith Madsen Of MaxWell Progressive
About 5311 Willow Drive S
IMMACULATE FULLY FINISHED BUNGALOW WITH DOUBLE DETACHED GARAGE IN BOYLE, AB!! This property is truly a must see! Pride of ownership is evident throughout the home and property! Great opportunity for a first time buyer, investor, down-sizer, or family! This home features 4 Bedrooms and 2 full bathrooms as well as MANY recent upgrades that include siding, windows, flooring, paint, shingles, appliances and much more! The LARGE backyard and oversized DOUBLE DETACHED GARAGE make this property the perfect buy! Only a few steps to a playground, hospital, k-12 school, and all the other amenities you's need! Boyle, AB is located near many great lakes and is perfect for the outdoor enthusiast! Half way between Edmonton and Fort McMurray! Don't miss out on this great property!
Features of 5311 Willow Drive S
| MLS® # | E4376408 |
|---|---|
| Price | $239,900 |
| Bedrooms | 4 |
| Bathrooms | 2.00 |
| Full Baths | 2 |
| Square Footage | 1,181 |
| Acres | 0.00 |
| Year Built | 1981 |
| Type | Single Family |
| Sub-Type | Residential Detached Single Family |
| Style | Bungalow |
Community Information
| Address | 5311 Willow Drive S |
|---|---|
| Area | Boyle |
| Subdivision | Boyle |
| City | Boyle |
| County | ALBERTA |
| Province | AB |
| Postal Code | T0A 0M0 |
Amenities
| Amenities | Deck, Fire Pit, Parking-Extra, Storage-In-Suite |
|---|---|
| Features | Deck, Fire Pit, Parking-Extra, Storage-In-Suite |
| Parking | Double Garage Detached, Front Drive Access |
| # of Garages | 2 |
| Is Waterfront | No |
| Has Pool | No |
Interior
| Interior | Laminate Flooring, Linoleum |
|---|---|
| Interior Features | Dishwasher-Built-In, Dryer, Microwave Hood Cover, Refrigerator, Stove-Electric, Washer |
| Heating | Forced Air-1 |
| Fireplace | Yes |
| Fireplaces | Wood, Stone Facing |
| # of Stories | 2 |
| Has Basement | Yes |
| Basement | Full, Fully Finished |
Exterior
| Exterior | Vinyl |
|---|---|
| Exterior Features | Landscaped, Playground Nearby, Schools, Shopping Nearby |
| Construction | Wood Frame |
Additional Information
| Date Listed | March 9th, 2024 |
|---|---|
| Foreclosure | No |
| RE / Bank Owned | No |
Listing Details
| Office | Courtesy Of Keith Madsen Of MaxWell Progressive |
|---|

