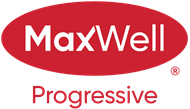Courtesy Of Keri Harstad Of MaxWell Devonshire Realty
About # 130 400 Palisades Way
This GROUND FLOOR UNIT offers quick access for greeting visitors, pets, and offers green space at your door! With over 1000 sq ft, there is plenty of in-suite storage. Have peace of mind with BRAND NEW CARPETING, BRAND NEW WASHER & DRYER, and an OVER THE RANGE MICROWAVE. Your unit offers 2 bdrms, including a walk through closet and 3 pce ENSUITE, a large in suite storage room, and a functional kitchen island. Enjoy the convenience of TWO TITLED PARKING STALLS (heated underground & surface) and a storage cage. Palisades on the Park is a solid steel frame/concrete constructed building with incredible amenities: a SOCIAL ROOM, THEATRE, EXERCISE ROOM w/ SAUNA, and a CAR WASH (free to residents). Professionally managed, this 18+ complex offers 2 elevators & entrances, is SPRINKLERED, and is PET FRIENDLY (w/ board approval). Prime location! Walk to Millennium Place, doctors' offices, restaurants, and more. Embrace upscale living in this meticulously designed low-rise building. Some photos virtually staged.
Features of # 130 400 Palisades Way
| MLS® # | E4376122 |
|---|---|
| Price | $279,900 |
| Bedrooms | 2 |
| Bathrooms | 2.00 |
| Full Baths | 2 |
| Square Footage | 1,018 |
| Acres | 0.00 |
| Year Built | 2007 |
| Type | Condo / Townhouse |
| Sub-Type | Lowrise Apartment |
| Style | Single Level Apartment |
Community Information
| Address | # 130 400 Palisades Way |
|---|---|
| Area | Sherwood Park |
| Subdivision | Centennial Village |
| City | Sherwood Park |
| County | ALBERTA |
| Province | AB |
| Postal Code | T8H 0H4 |
Amenities
| Amenities | Storage Cage, Ceiling 9 ft., Detectors Smoke, Exercise Room, Parking-Plug-Ins, Parking-Visitor, Party Room, Patio, Programmable Thermostat, Secured Parking, Security Door, Social Rooms, Sprinkler System-Fire, Vinyl Windows |
|---|---|
| Features | Storage Cage, Ceiling 9 ft., Detectors Smoke, Exercise Room, Parking-Plug-Ins, Parking-Visitor, Party Room, Patio, Programmable Thermostat, Secured Parking, Security Door, Social Rooms, Sprinkler System-Fire, Vinyl Windows |
| Parking Spaces | 2 |
| Parking | Heated, Stall, Underground |
| Is Waterfront | No |
| Has Pool | No |
Interior
| Interior | Carpet, Ceramic Tile |
|---|---|
| Interior Features | Microwave Hood Cover, Refrigerator, Stove-Electric, Washer, Window Coverings, Dishwasher-Built-In, Dryer |
| Heating | Heat Pump |
| Fireplace | No |
| # of Stories | 1 |
| Has Basement | No |
| Basement | None, No Basement |
Exterior
| Exterior | Stone, Stucco |
|---|---|
| Exterior Features | Flat Site, Landscaped, Schools, No Through Road, Park/Reserve, Picnic Area, Public Swimming Pool, Public Transportation, Shopping Nearby |
| Construction | Concrete |
Additional Information
| Date Listed | March 8th, 2024 |
|---|---|
| Foreclosure | No |
| RE / Bank Owned | No |
| Condo Fee | $629 |
Listing Details
| Office | Courtesy Of Keri Harstad Of MaxWell Devonshire Realty |
|---|

